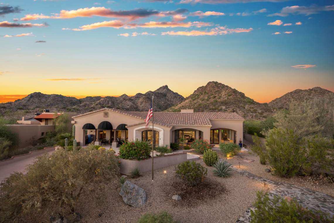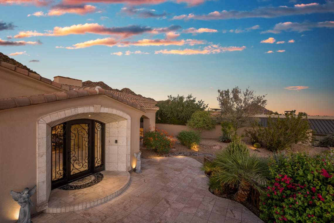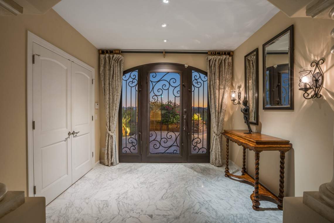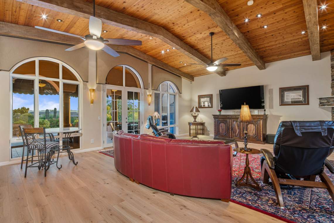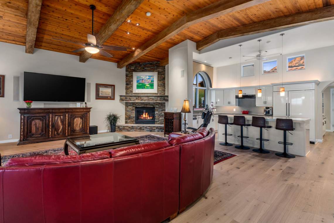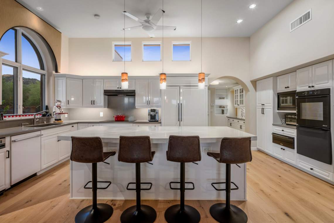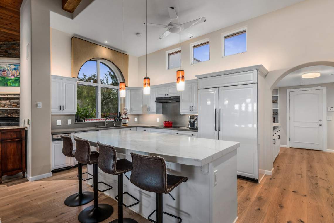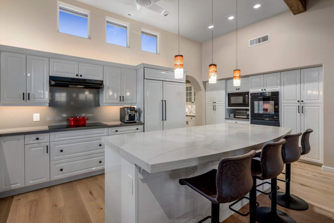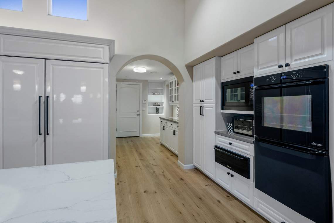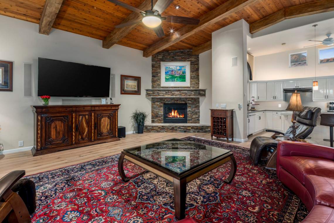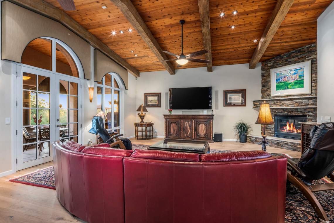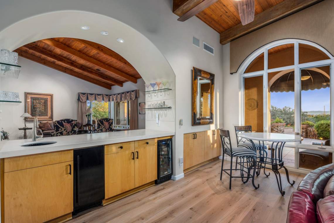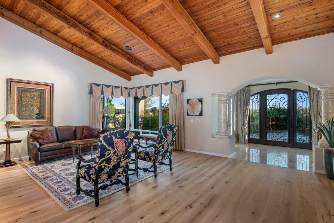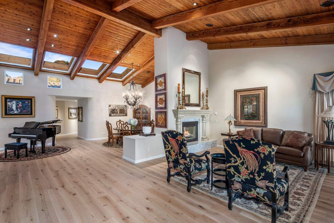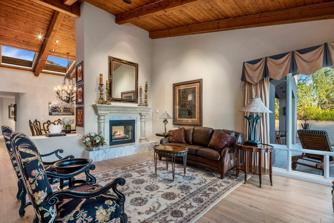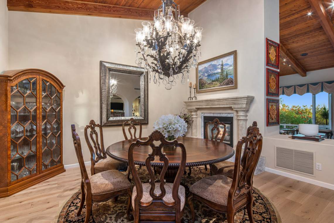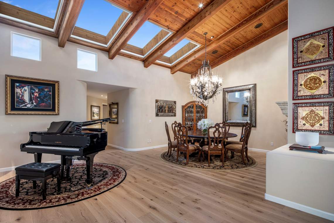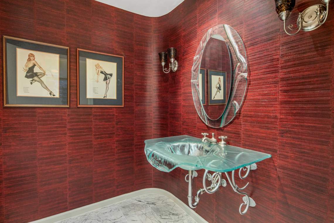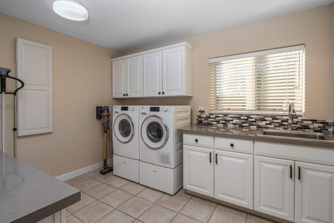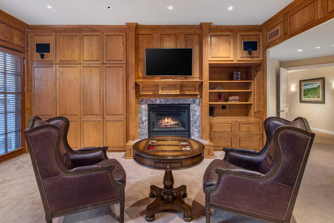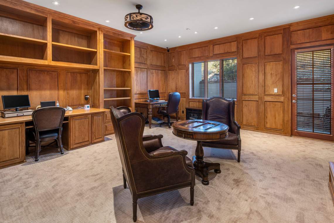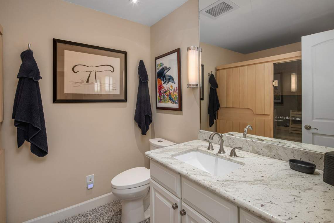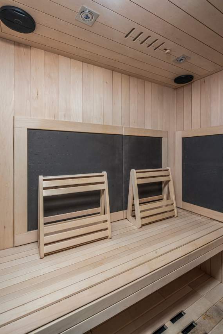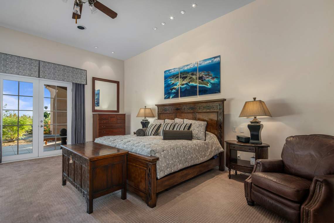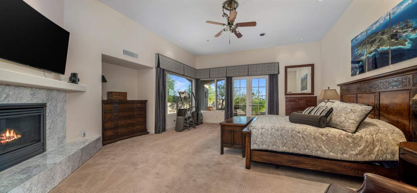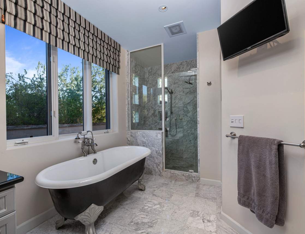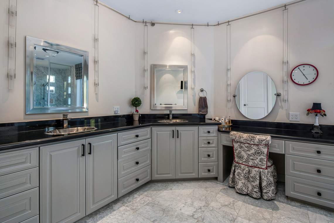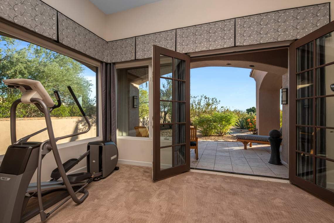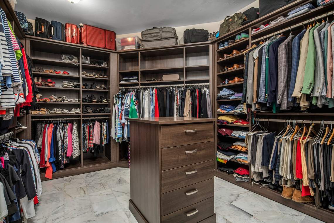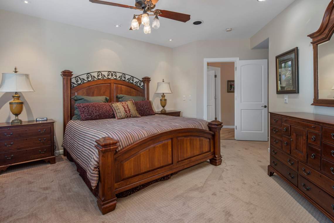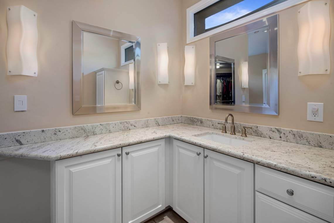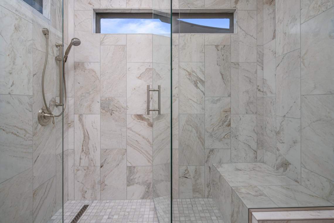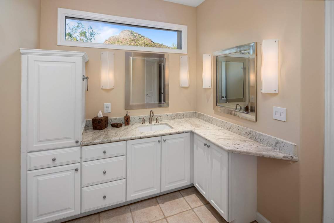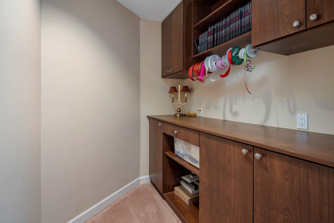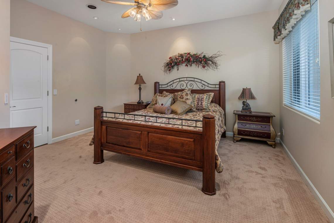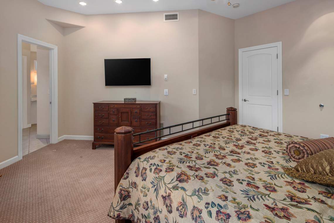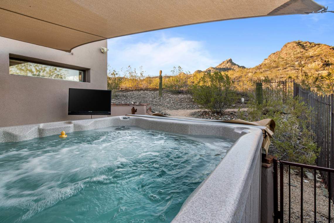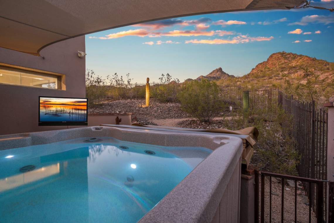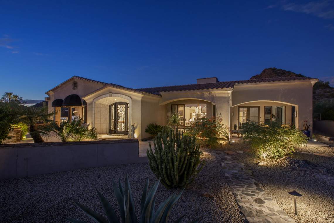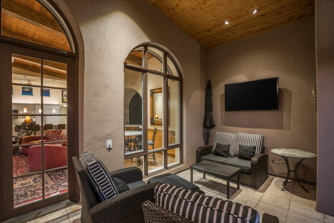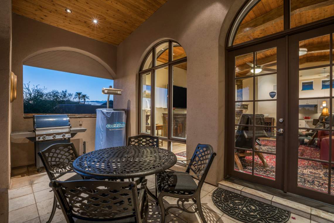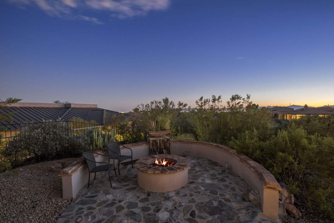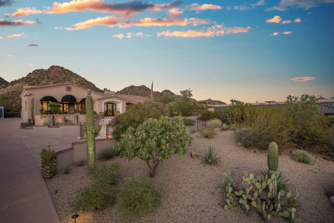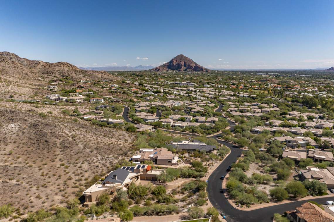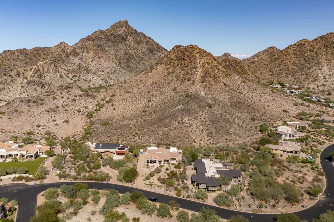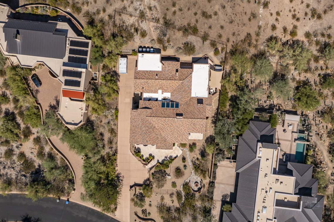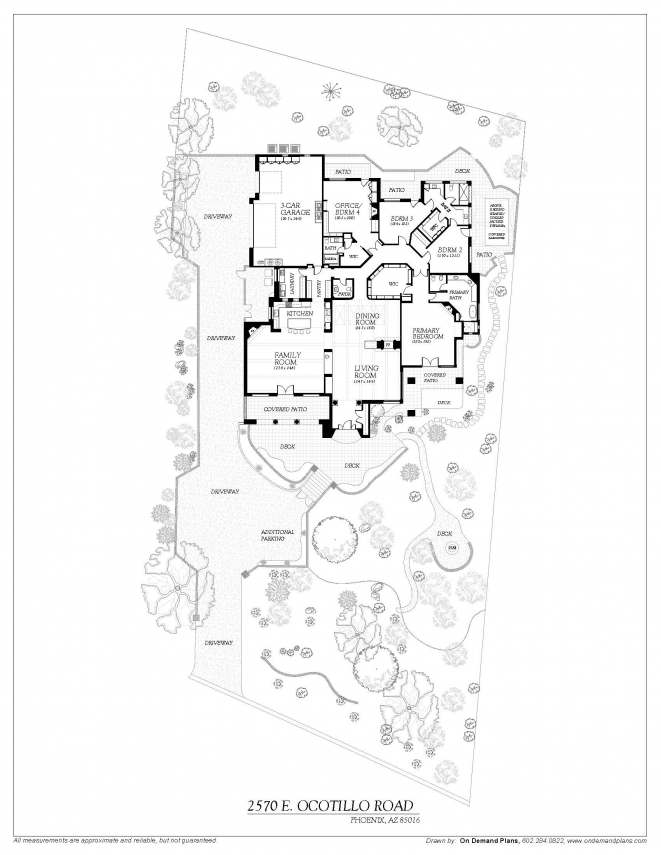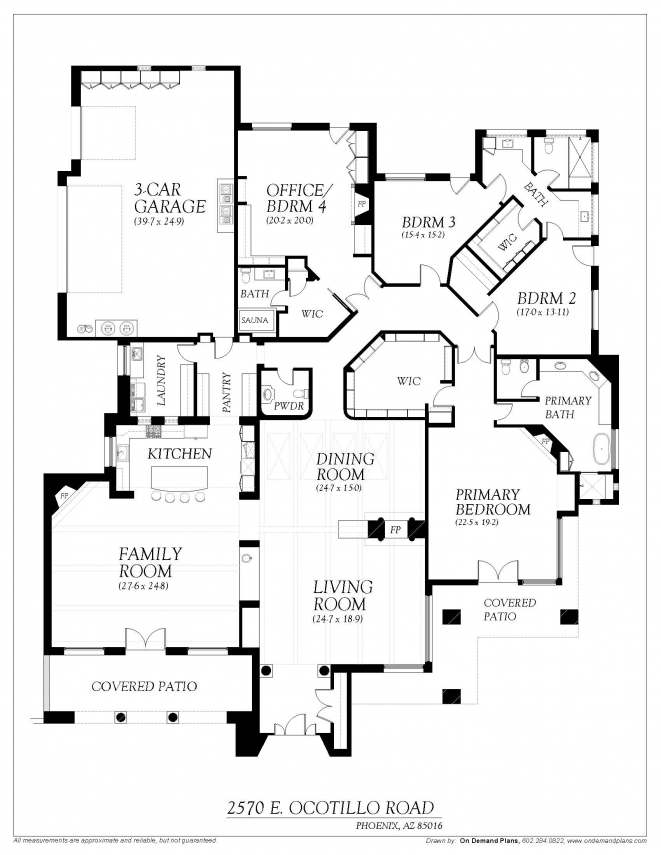2570 E Ocotillo Rd. Phoenix | Biltmore AZ | Joe Janus Real Estate
Exceptional one-level home located in the exclusive guard-gated community of Biltmore Mountain Estates. This 4BR/3.5BA, 5,209 square feet residence exudes luxurious vibes with gorgeous Mediterranean architectural influences, immaculately manicured hardscaping, beautiful pops of floral color, and breathtaking hilltop views of the mountains and cityscape. Impeccably maintained, the spacious interior dazzles with French White Oak flooring, tons of shimmering natural light, an organically flowing floor plan, wood cathedral ceilings, and an expansive living room with an elegantly appointed double-sided fireplace. Explore further to find an open concept kitchen featuring quartz countertops, custom cabinetry, a Thermador induction range, a double wall oven, a warming drawer, a center island with breakfast bar, a pantry, butler’s pantry, and an adjacent family room with a wet bar and a fireplace.
Holiday entertaining is a cinch in the adjoining formal dining, which includes overhead skylights and plenty of room for delicious feasts of fine foods and accoutrements. Host gatherings of friends in the impressive outdoor space with a heated/cooled Swim-Spa (8’ X 16’), multiple patios, a deck, and a built-in firepit area. Relax in the oversized primary bedroom featuring a romantic fireplace, blackout shades, direct access to a covered patio with cityscape views, an enormous custom closet with built-ins, and a spa-inspired en suite with a clawfoot soaking tub, a glass-enclosed shower, dual sinks, and a built-in makeup vanity. All additional bedrooms are generously sized, while the 4th bedroom may be utilized as an office or a secondary primary bedroom (includes en suite). Other features: easy access to hiking trails, 3-car garage, laundry room, gift wrapping area, Infrared Sauna, Lutron lighting system, concrete tile and foam roof, Climatec air system, close to trendy shops and dining at The Biltmore Fashion Park, and more!
Contact me at 602-620-6267 to schedule a tour today!
Property Details
Address: 2570 E Ocotillo Rd.
City: Phoenix
State: AZ
Zip: 85016
MLS#: 6479629
Baths: 3.5
Square Feet: 5,209
Garage: 3
Year Built: 1996
Status: Active

